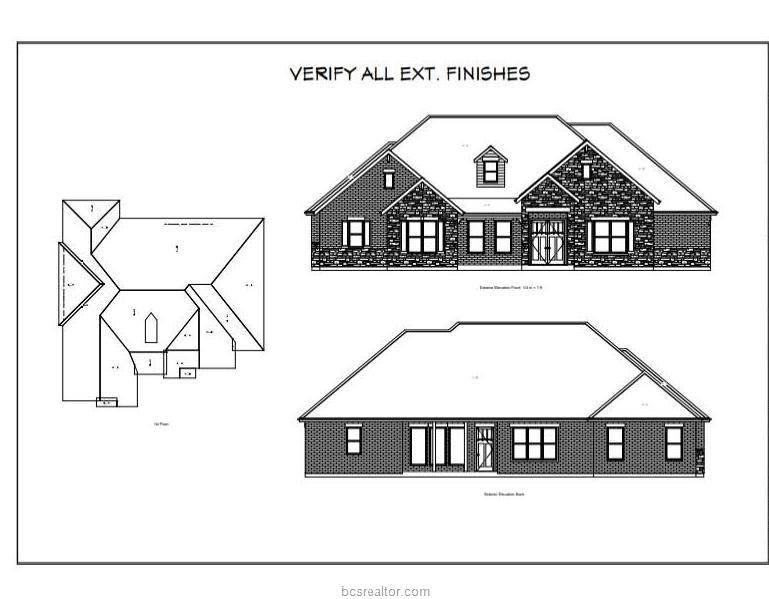- Our Texas Real Estate Austin
Austin, TX - 4B Real Estate, LLC
Lubbock, TX - Prop, LLC
6510 70th Street
Lubbock, TX 79424 - Bertram Real Estate, LLC
Bertram, TX - Patriotic Realty Group, LLC
San Antonio, TX - Tech Town Realty, LLC
6408 76th St
Lubbock, TX 79424
806-806-2423
contactus@techtownrealty.com - Our Texas Real Estate MetroTex
Dalls, TX
The information being provided by Houston Association of REALTORS, Inc. is for the consumer's personal, non-commercial use and may not be used for any purpose other than to identify prospective properties consumers may be interested in purchasing. Any information relating to real estate for sale referenced on this web site comes from the Internet Data Exchange (IDX) program of the Houston Association of REALTORS, Inc. This web site may reference real estate listing(s) held by a brokerage firm other than the broker and/or agent who owns this web site.
The accuracy of all information, regardless of source, including but not limited to open house information, square footages and lot sizes, is deemed reliable but not guaranteed and should be personally verified through personal inspection by and/or with the appropriate professionals. The data contained herein is copyrighted by Houston Realtors Information Service, Inc. and is protected by all applicable copyright laws. Any unauthorized dissemination of this information is in violation of copyright laws and is strictly prohibited.
Copyright 2022 Houston Association of REALTORS, Inc. All rights reserved.
© 2023 North Texas Real Estate Information Systems, Inc. All rights reserved. Disclaimer: All information deemed reliable but not guaranteed and should be independently verified. All properties are subject to prior sale, change or withdrawal. Neither listing broker(s) nor Our Texas Real Estate shall be responsible for any typographical errors, misinformation, misprints and shall be held totally harmless. The database information herein is provided from and copyrighted by the North Texas Real Estate Information Systems, Inc. NTREIS data may not be reproduced or redistributed and is only for people viewing this site. All information provided is deemed reliable but is not guaranteed and should be independently verified. The advertisements herein are merely indications to bid and are not offers to sell which may be accepted. All properties are subject to prior sale or withdrawal. All rights are reserved by copyright
Based on information from South Texas MLS, LLC for the period 01/01/2024 through 12/31/2024. All information provided is deemed reliable but is not guaranteed and should be independently verified. South Texas MLS, LLC provides the MLS and all content therein 'AS IS' and without any warranty, express or implied. The listing data contained is a copyright of Texas Association of REALTORS® and that reproduction or distribution is not allowed. IDX information is provided exclusively for personal, non-commercial use, and may not be used for any purpose other than to identify prospective properties consumers may be interested in purchasing. Information is deemed reliable but not guaranteed.
The information being provided is for consumers' personal, non-commercial use and may not be used for any purpose other than to identify prospective properties consumers may be interested in purchasing. Based on information from the Austin Board of REALTORS®. Neither the Board nor ACTRIS guarantees or is in any way responsible for its accuracy. All data is provided "AS IS" and with all faults. Data maintained by the Board or ACTRIS may not reflect all real estate activity in the market.
Information provided Courtesy of LERA MLS - Local Expertise Regional Access. IDX information is provided exclusively for consumers' personal, non-commercial use and may not be used for any purpose other than to identify prospective properties consumers may be interested in purchasing. Information is believed to be accurate but not guaranteed. Provided courtesy of the San Antonio Board of Realtors. Copyright 2025 LERA MLS, All Rights Reserved.
Greater El Paso Association of Realtors
© Greater El Paso MLS. All rights reserved. Information Deemed Reliable, but Not Guaranteed. Listing information is from various brokers who participate in IDX and not all listings may be visible on the site. The property information being provided is for consumers personal, non-commercial use and may not be used for any purpose other than to identify prospective properties consumers may be interested in purchasing.










